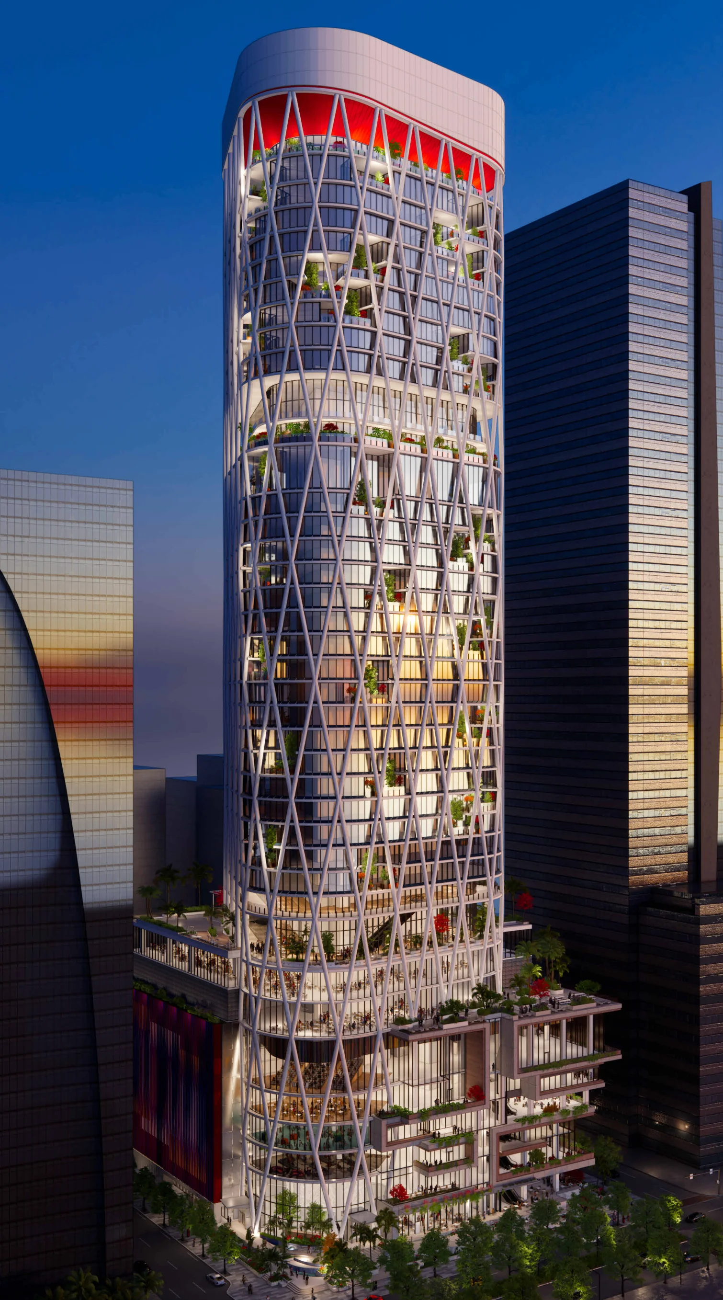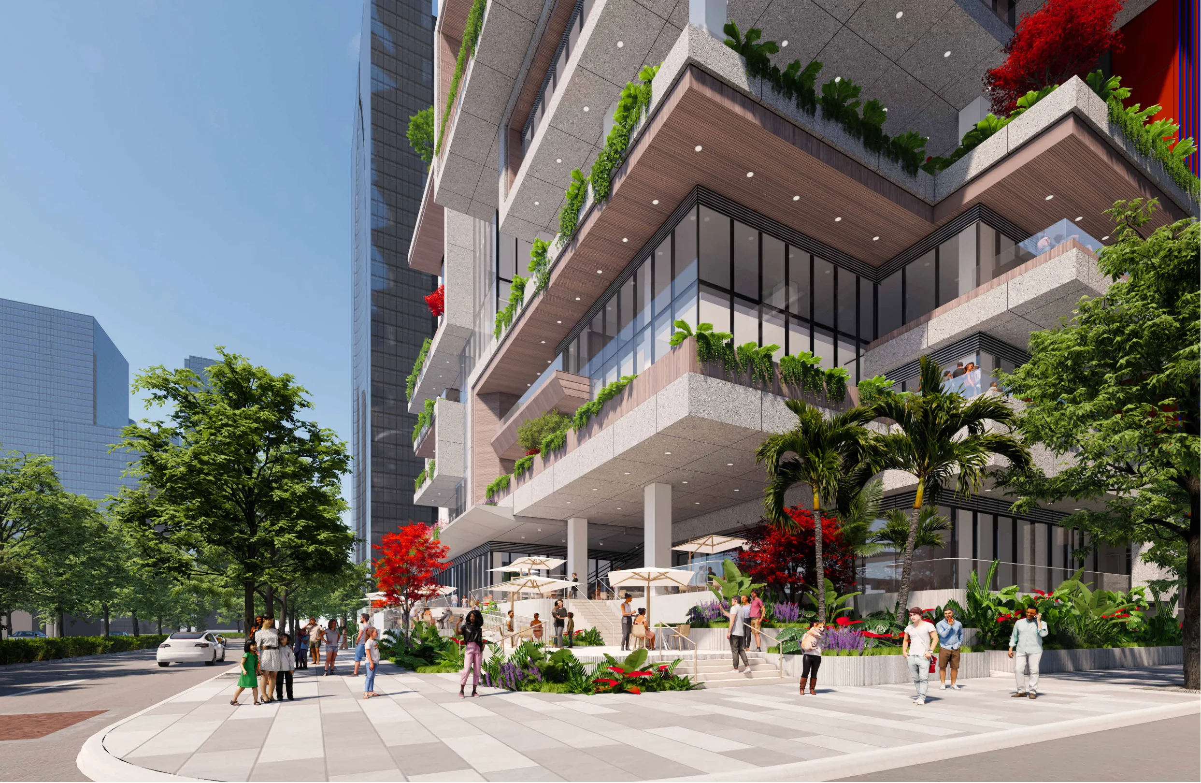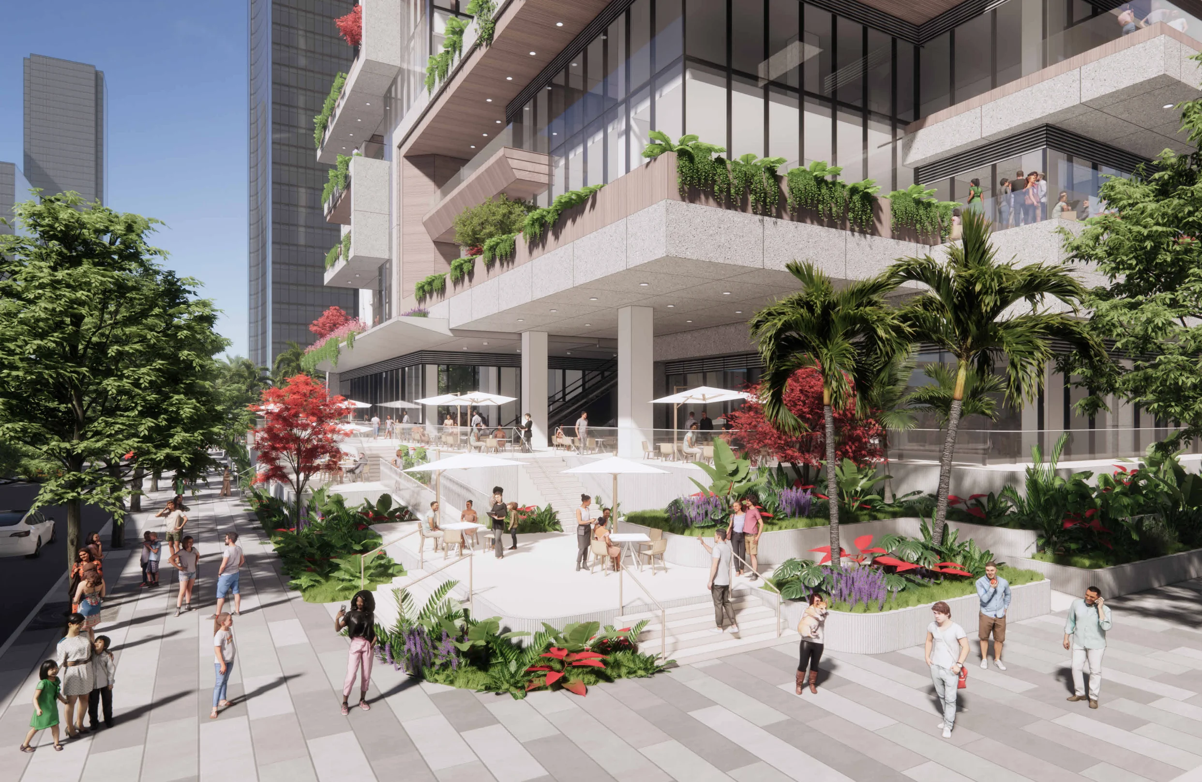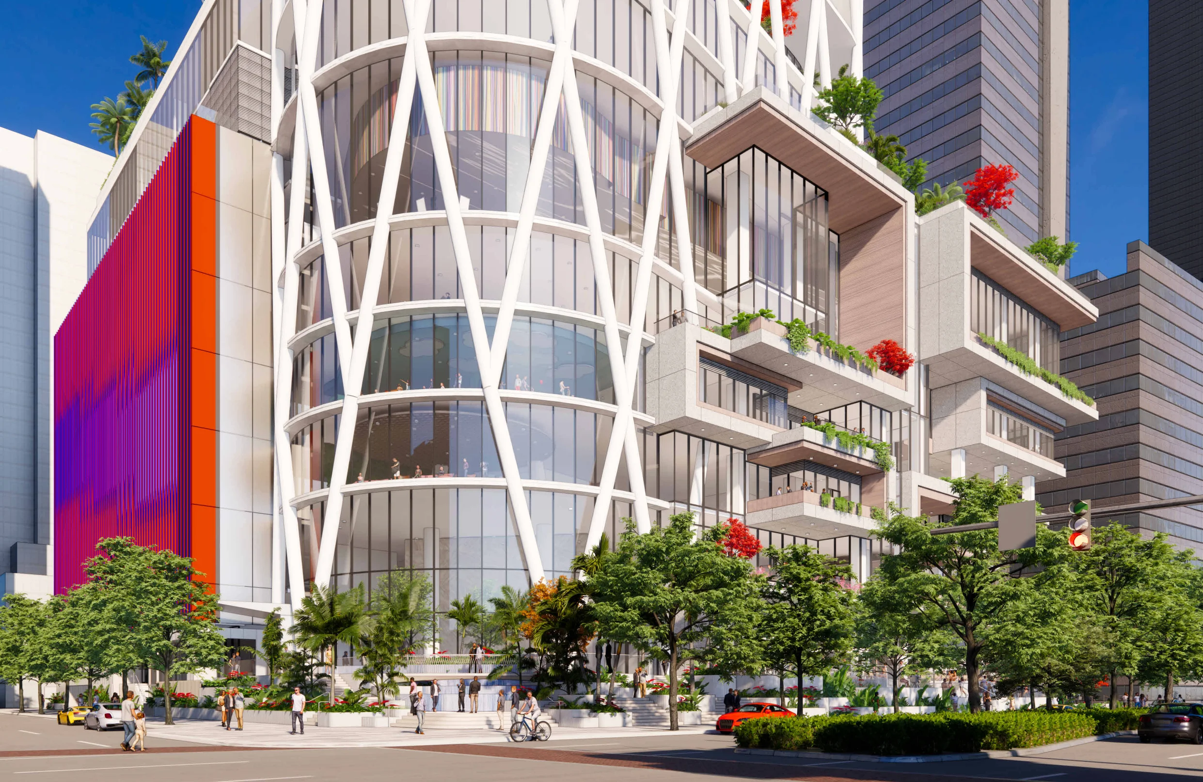Scheduled for review by Miami's Urban Development Review Board on February 21, the plans for Santander Tower at 1401 Brickell Avenue herald a new chapter in the Brickell financial district's architectural narrative. This ambitious 40-story office tower, envisioned by Handel Architects with support from DeSimone Consulting Engineers and Bernardi + Peschard Arquitectos, proposes a fusion of 612,918 square feet of prime Class A office space with extensive retail and dining areas, emphasizing vibrant street-level interactions.

Developed by Santander Bank's affiliate Services and Promotions LLC and managed by the Rilea Group, Santander Tower aims to stand out in Miami's skyline with its height of 765 feet above ground. Its design features a striking exoskeleton frame for structural support and visual identity, glass curtain walls for natural lighting, and green balconies to add a vertical garden effect. The tower plans to offer 107,953 square feet dedicated to food and beverage spaces and exclusive outdoor amenities, including an urban club on the podium level.
The site, covering 2.02 acres and currently occupied by a 50-year-old office building and a detached garage, is strategically located on Brickell Avenue, surrounded by prestigious neighbors like the Four Seasons Millenium Tower and the Brickell Arch Office/Hotel Tower. The project emphasizes pedestrian-friendly designs, incorporating civic space plazas and landscaped outdoor seating, and aligns with new urban design guidelines to enhance the streetscape.
Santander Tower's design includes a 9,036-square-foot Civic Space Plaza accessible to the public, aiming to enrich the pedestrian experience along Brickell Avenue. The project requests waivers for practical design modifications, such as maintaining existing curb cuts and adjusting the distance between vehicular entrances, to ensure smooth traffic flow and pedestrian safety. These waivers are integral to achieving a design that harmonizes with the urban landscape of Brickell Avenue, setting new benchmarks for design excellence and community engagement in the area.
Sign up for Florida of Tomorrow's free newsletter below to receive the latest real estate and new business information shaping the Florida of Tomorrow.











_edited.jpg)