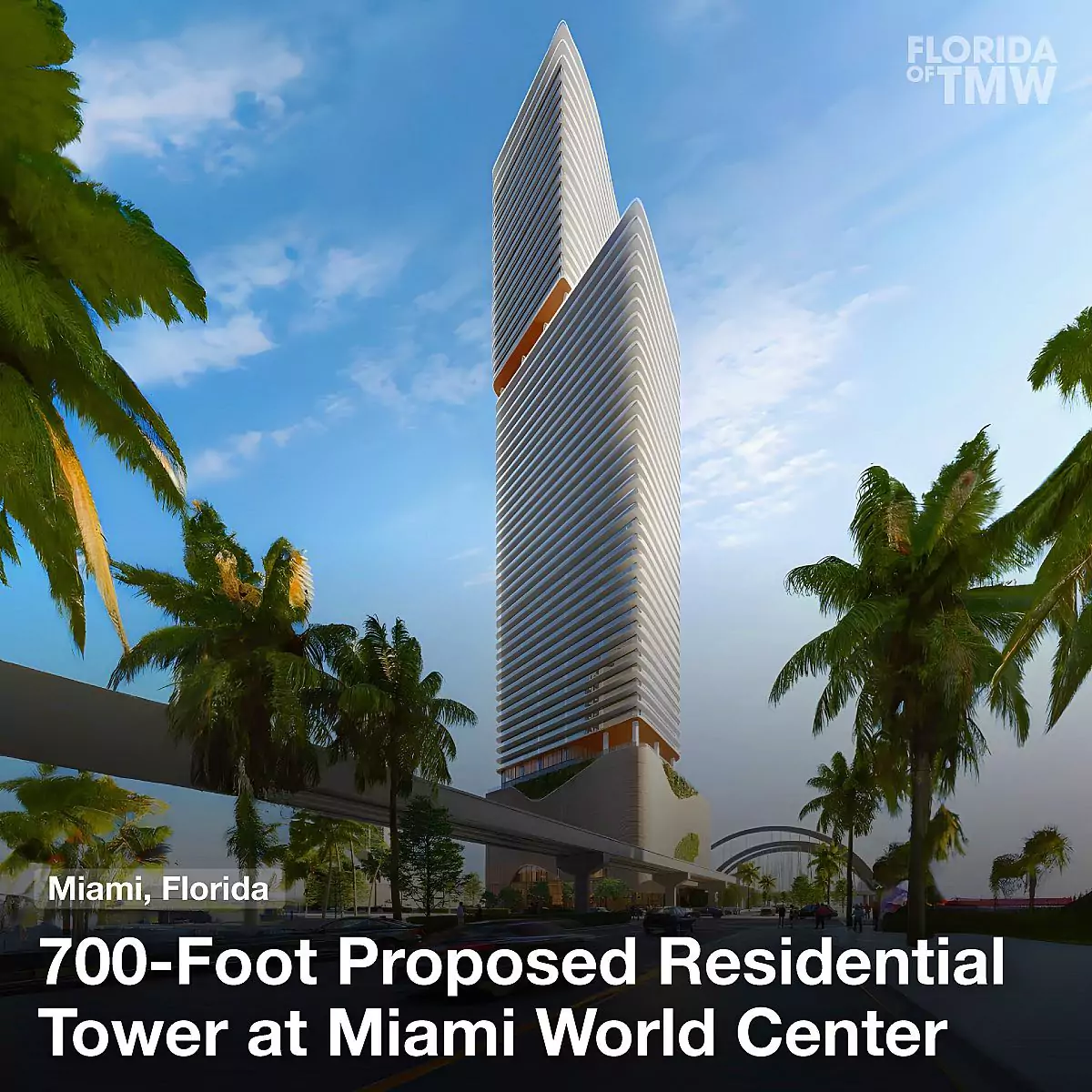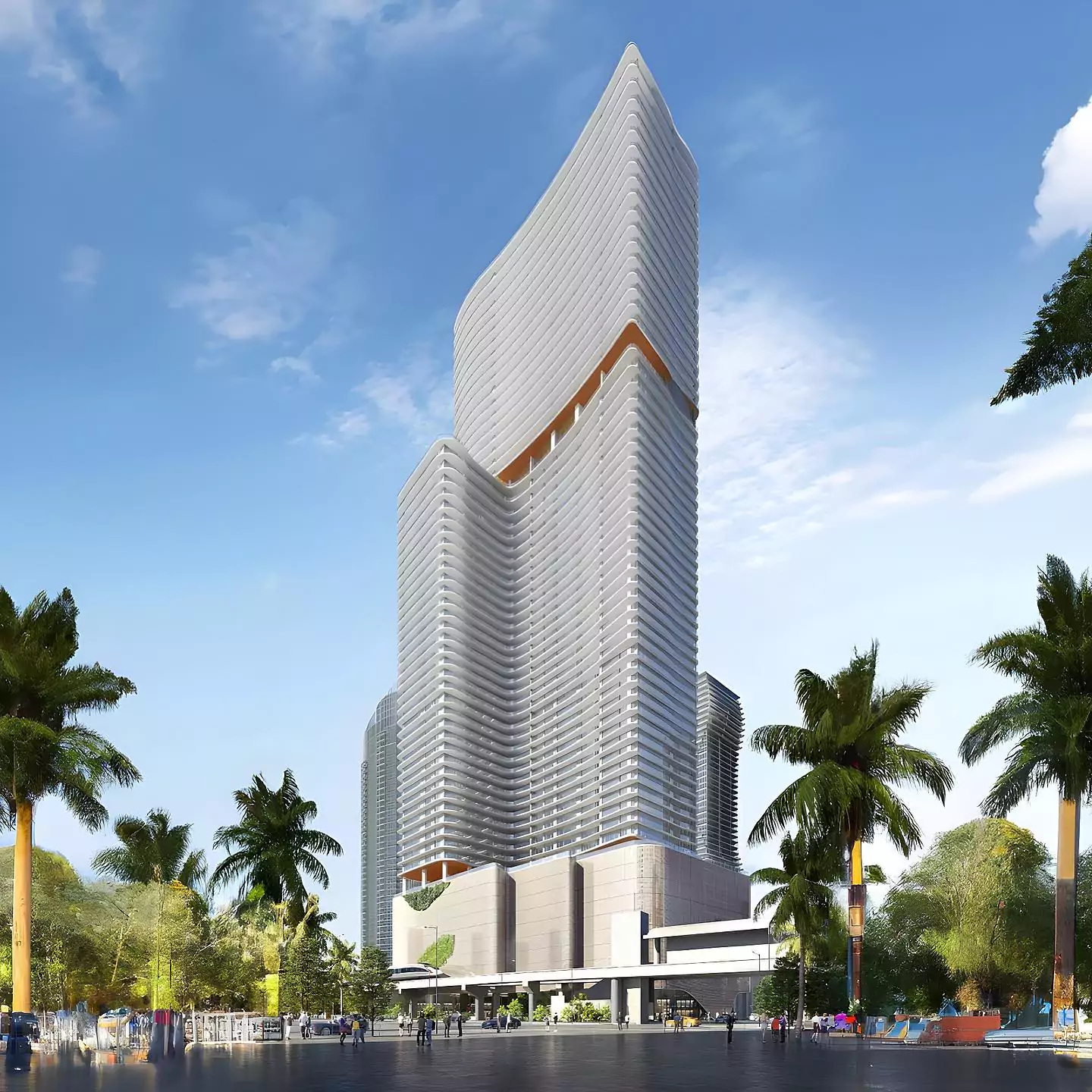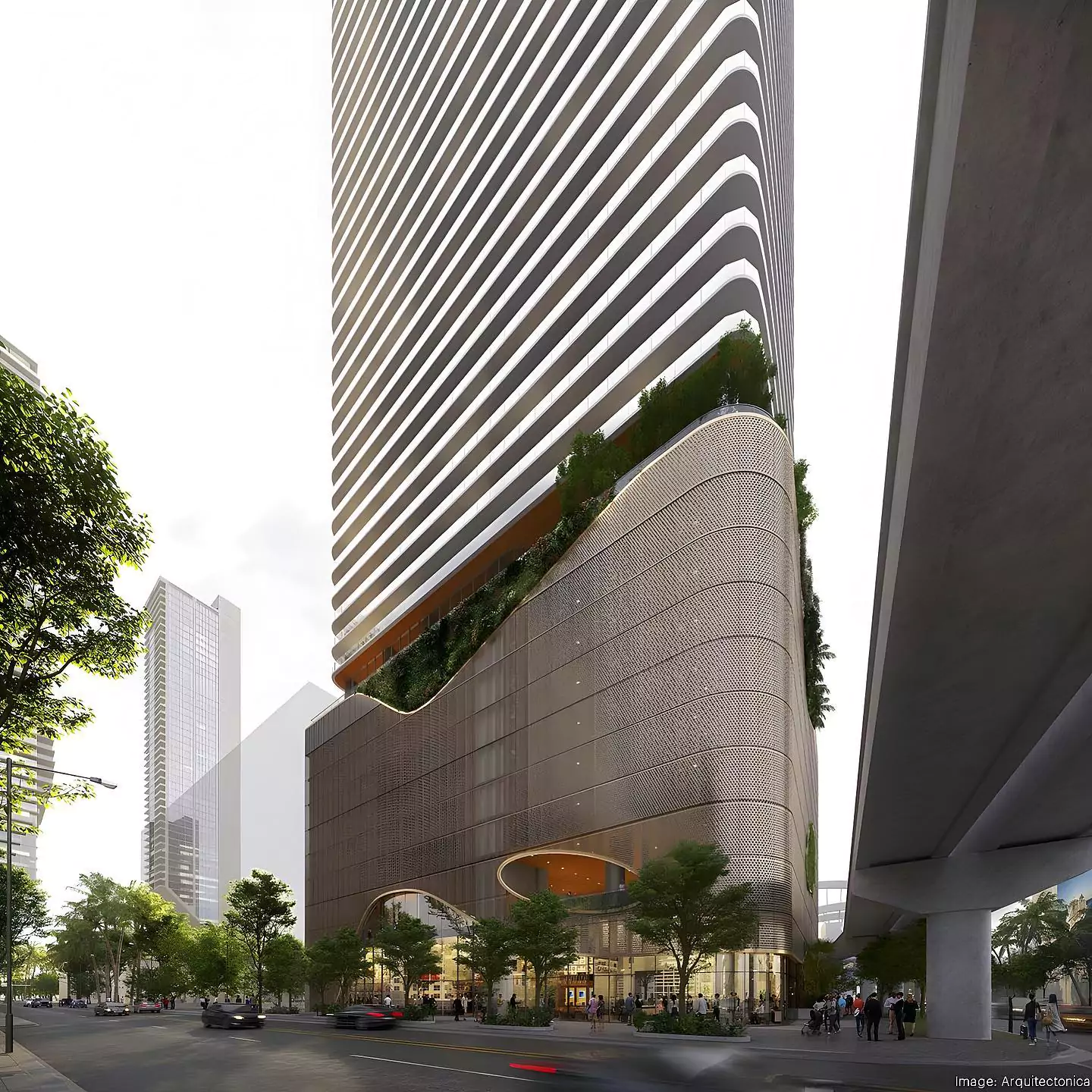700-Foot Proposed Residential Tower at Miami World Center
- Nate Nicholas
- Apr 17, 2023
- 1 min read
Renderings have been revealed for a proposed 65-story, 700-foot mixed-use skyscraper at 1016 Northeast 2nd Avenue in downtown Miami.
Designed by Arquitectonica and developed by the Naftali Group, the structure would be part of the Miami Worldcenter Block A. The building would offer 1,288,063 sq ft of space, including 786 residential units, 36,000 sq ft of amenities, 3,611 sq ft of retail space, and 591 parking spaces. The project is currently awaiting approval and will be reviewed by Miami's Urban Development Review Board on April 19, 2023. The skyscraper's design features a unique structural profile with curved corners and wave-like lines, while its exterior materials include glass balconies, light gray stucco walls, tinted and clear glass, silver aluminum mullions, and wood ceilings on terrace levels.












_edited.jpg)



