Foundation work at 300 Biscayne Boulevard, home to the upcoming Waldorf Astoria Hotel & Residences, has reached a major milestone. This 100-story supertall tower, designed by Sieger Suarez Architects in collaboration with Carlos Ott, aims to redefine the downtown Miami skyline. Developed by Property Markets Group, Greybrook Realty Partners, Mohari Hospitality, S2 Development, and Hilton, the 1,049-foot-tall building will be the tallest in Miami, encompassing 1,738,999 square feet.

Image Credit: Arx Creative
The project includes 1,067,777 square feet of residential space, 431,776 square feet for hotel facilities, 13,244 square feet for retail and restaurant outlets, 6,171 square feet of office space, and 212,803 square feet of garage space over 11 stories. John Moriarty & Associates oversees construction.

Image Credit: Keller
Recent photos from Andres Baquerizo at Keller, the contractor responsible for site work and foundations, showcase significant progress, including extensive soil mixing and the installation of 190-foot deep Augercast/CFA piles, setting a record for the tower's foundation. The next steps will involve forming pile caps to distribute the load evenly, followed by pouring a substantial mat foundation to prepare for vertical construction. The Miami Building Department granted a Full Vertical permit in January, with construction projected to be completed in 2027.
Renderings: Arx Creative
The Waldorf Astoria Hotel & Residences features 360 private residences and 205 guestrooms and suites, housed within a superstructure of nine glass offset cubes. The first three cubes contain the hotel, offering signature spaces and amenities for guests and residents, including the Waldorf Astoria's renowned Peacock Alley, a specialty restaurant, indoor and outdoor event spaces, meeting rooms, a resort-style pool deck with private cabanas, and a holistic wellness spa and fitness center.

For residents, amenities include a private lobby and lounge, a hospitality suite for culinary events and gatherings, a billiard room, a children's club, and a private pool deck. Residences are equipped with state-of-the-art smart home technology and a custom mobile app for concierge services, including dining reservations, room service, spa and fitness bookings, car reservations, valet service, package handling, and dog walking services.
Sign up for Florida of Tomorrow's free newsletter below to receive the latest real estate and new business information shaping the Florida of Tomorrow.

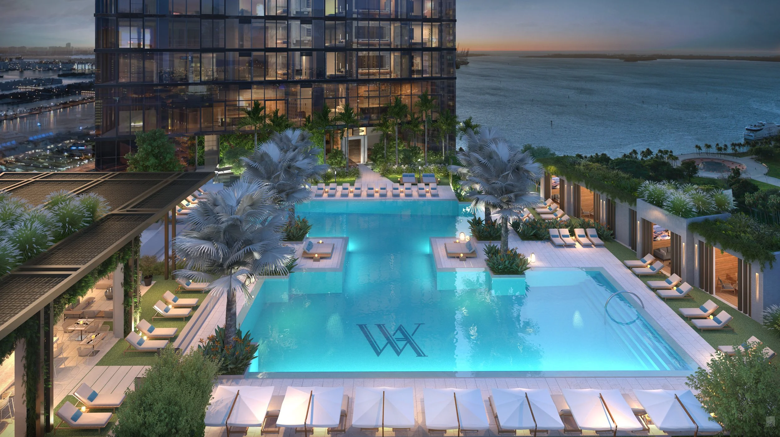
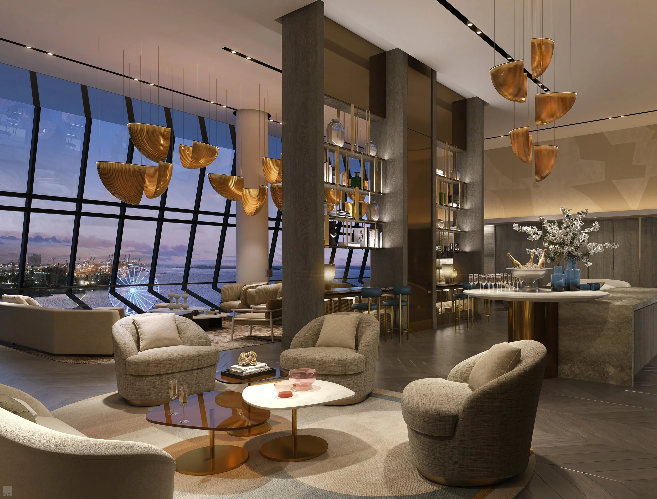
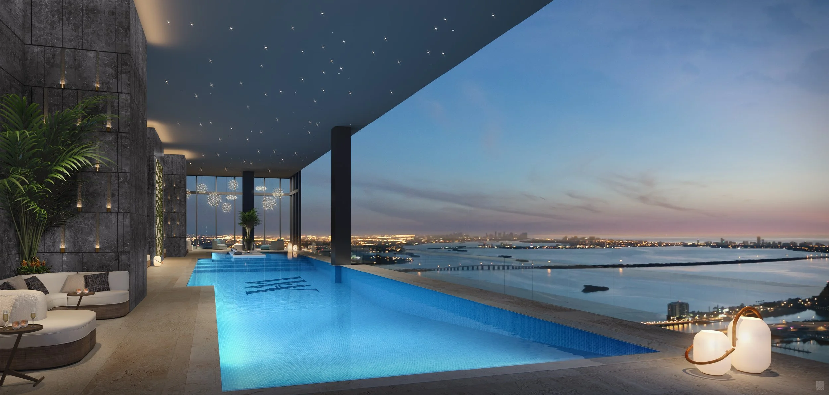
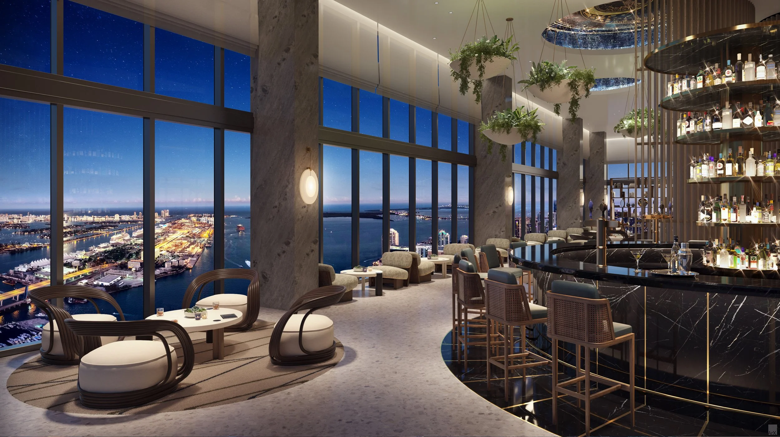
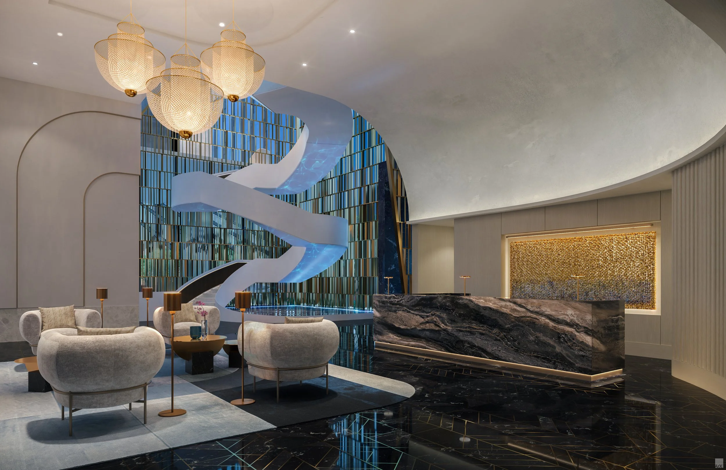
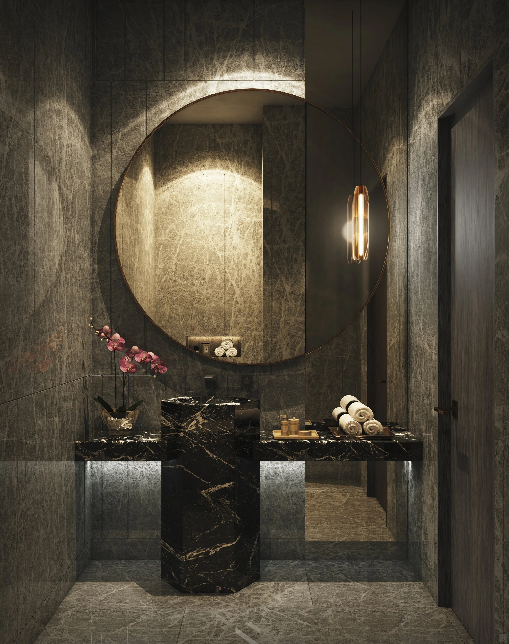
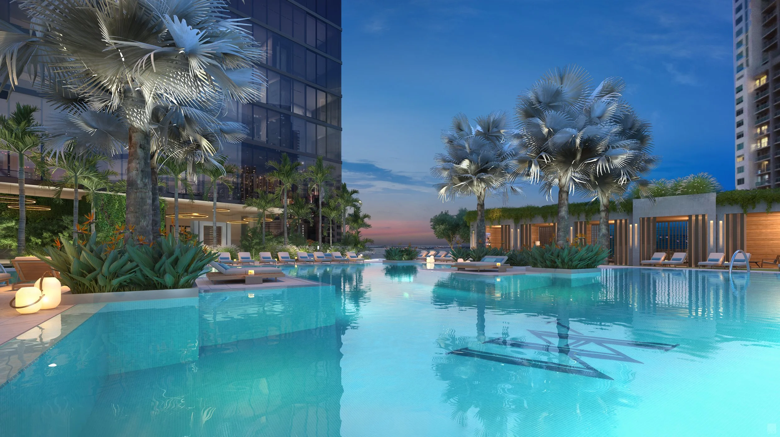
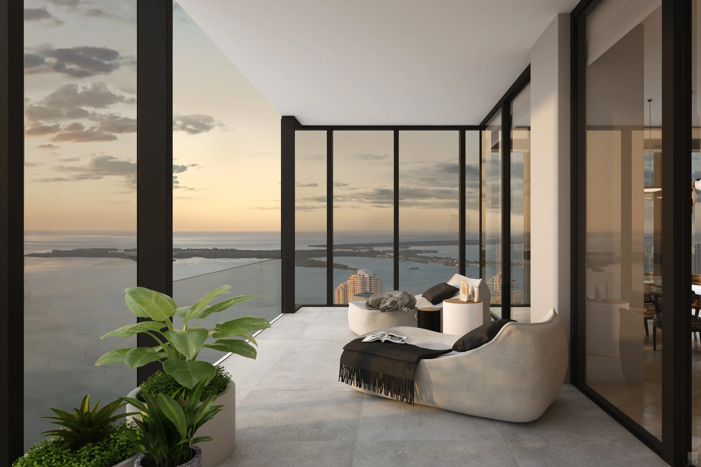
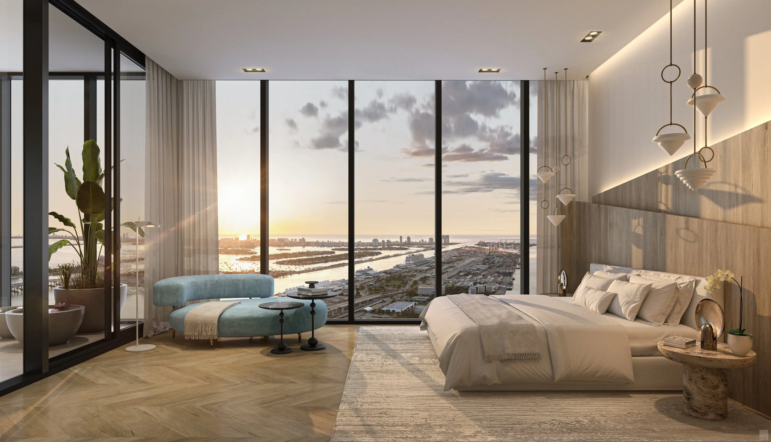
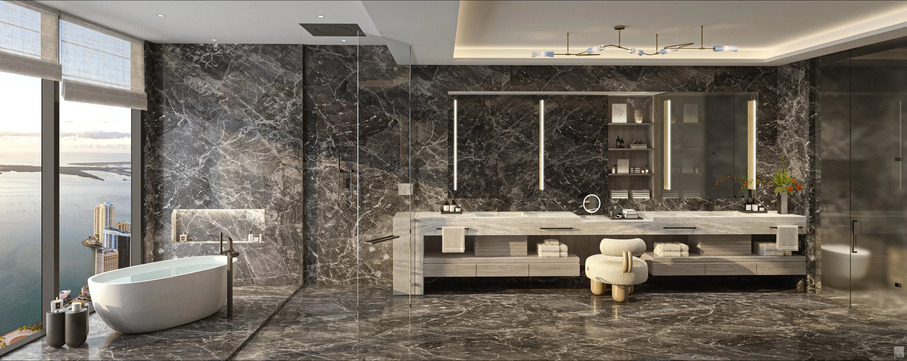
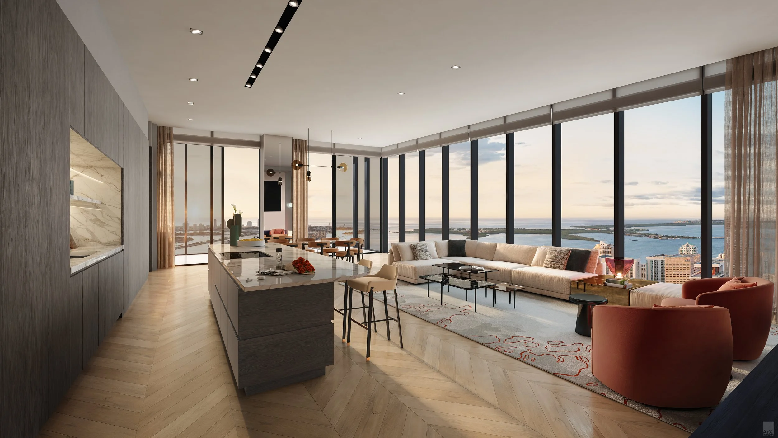







_edited.jpg)